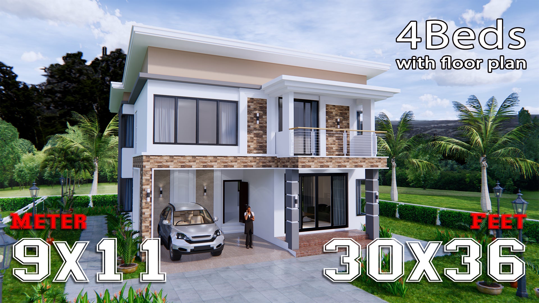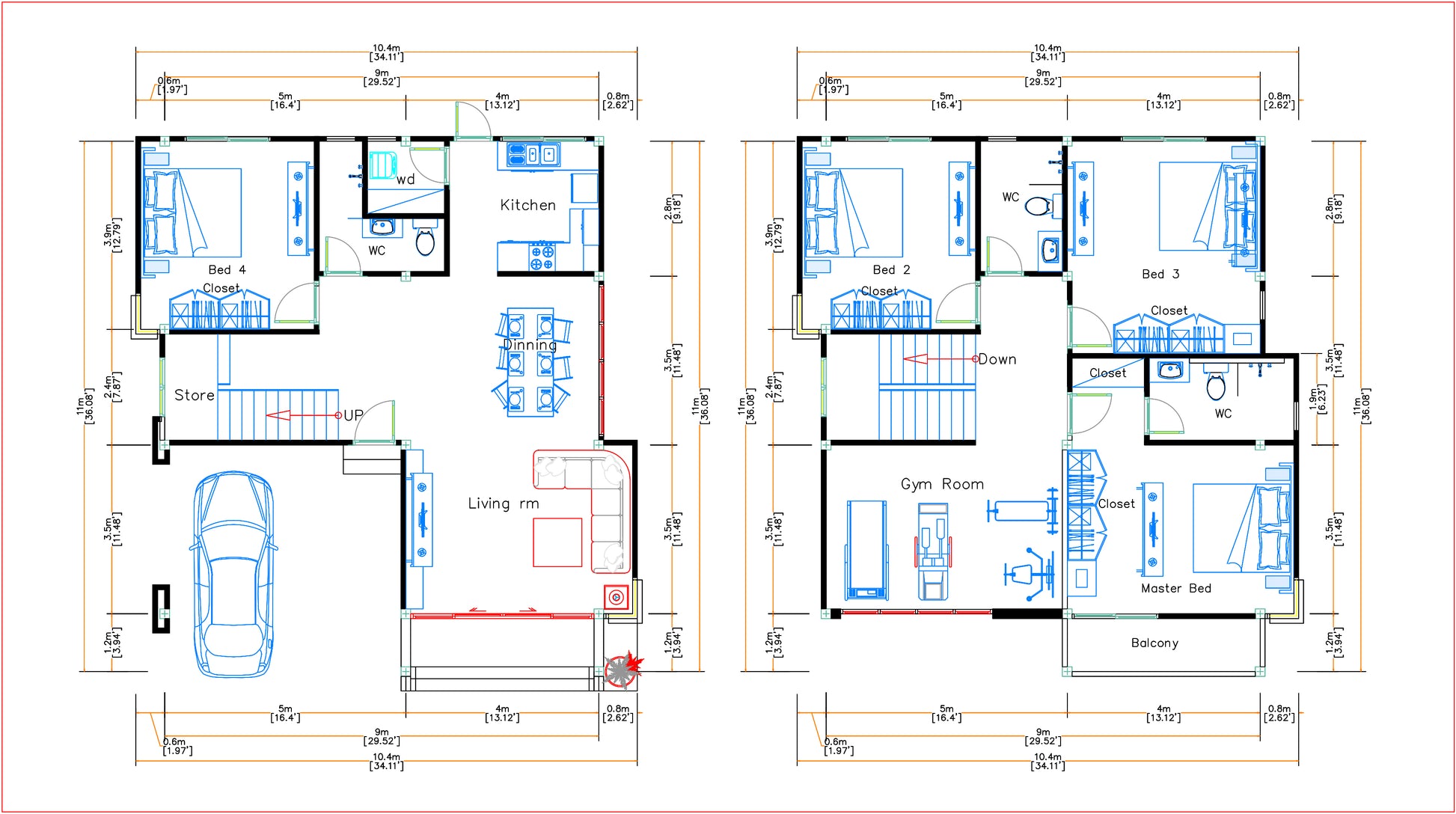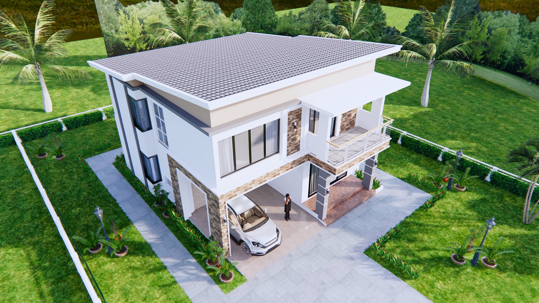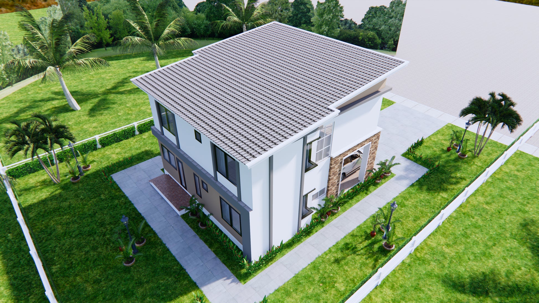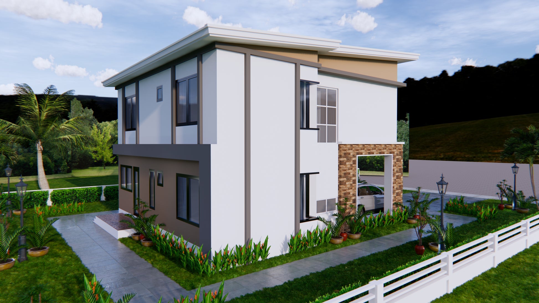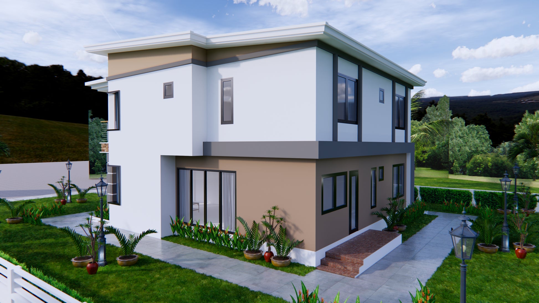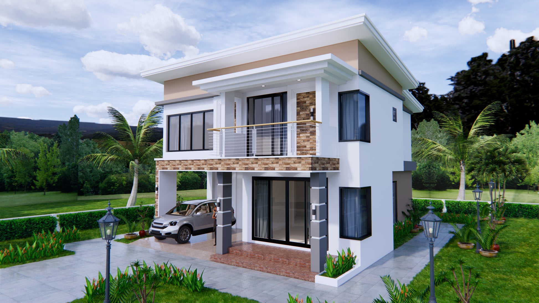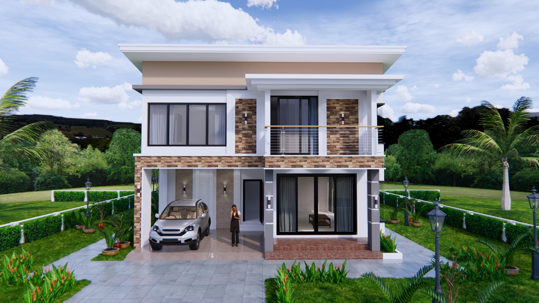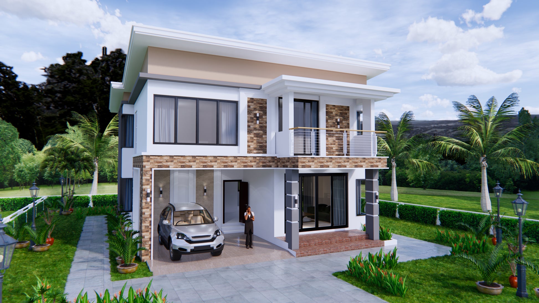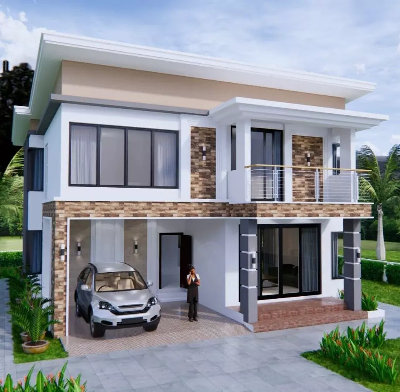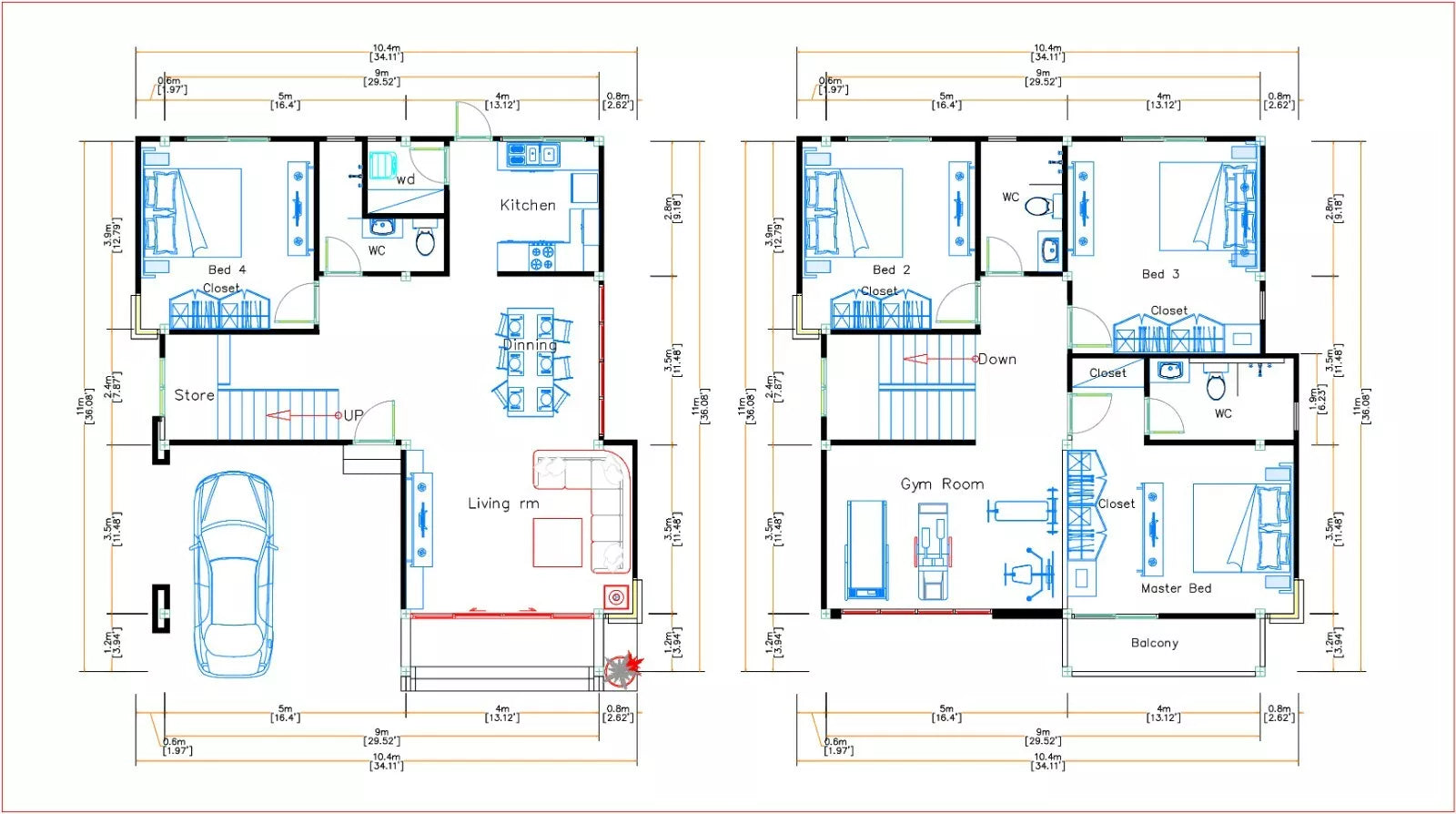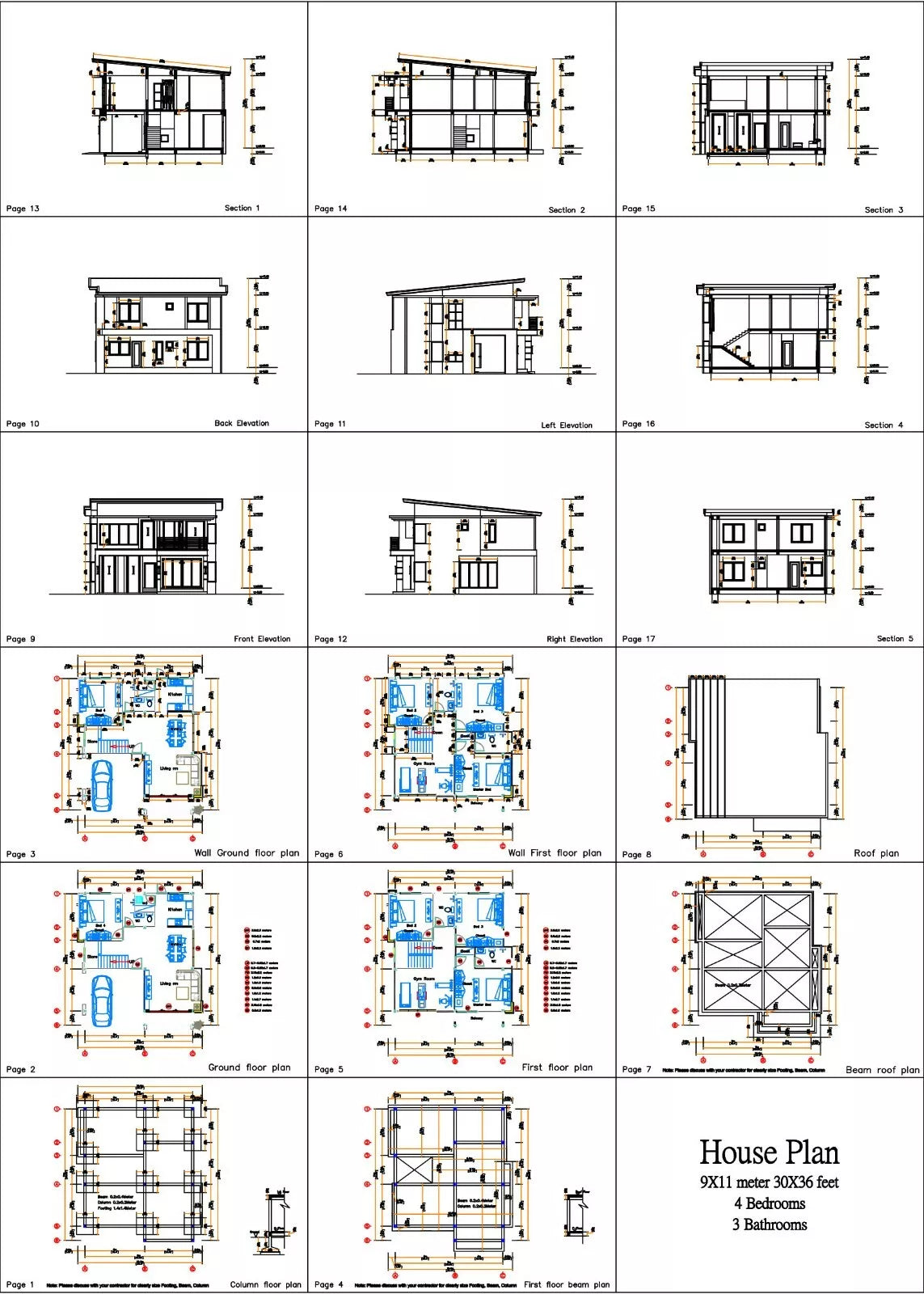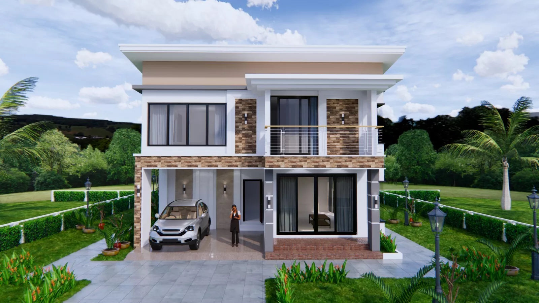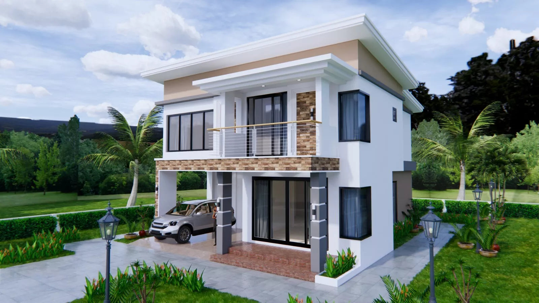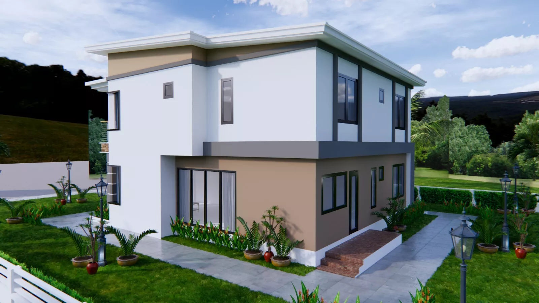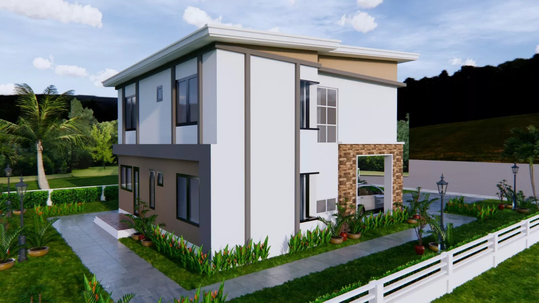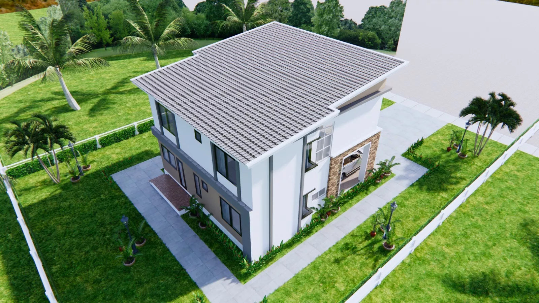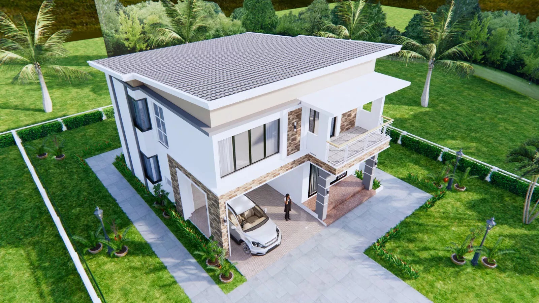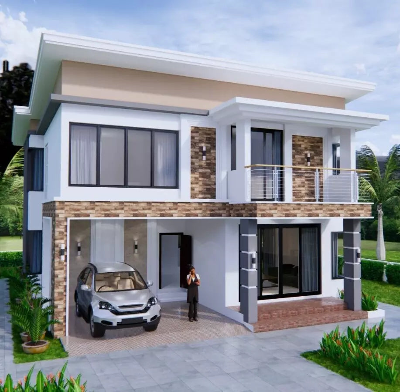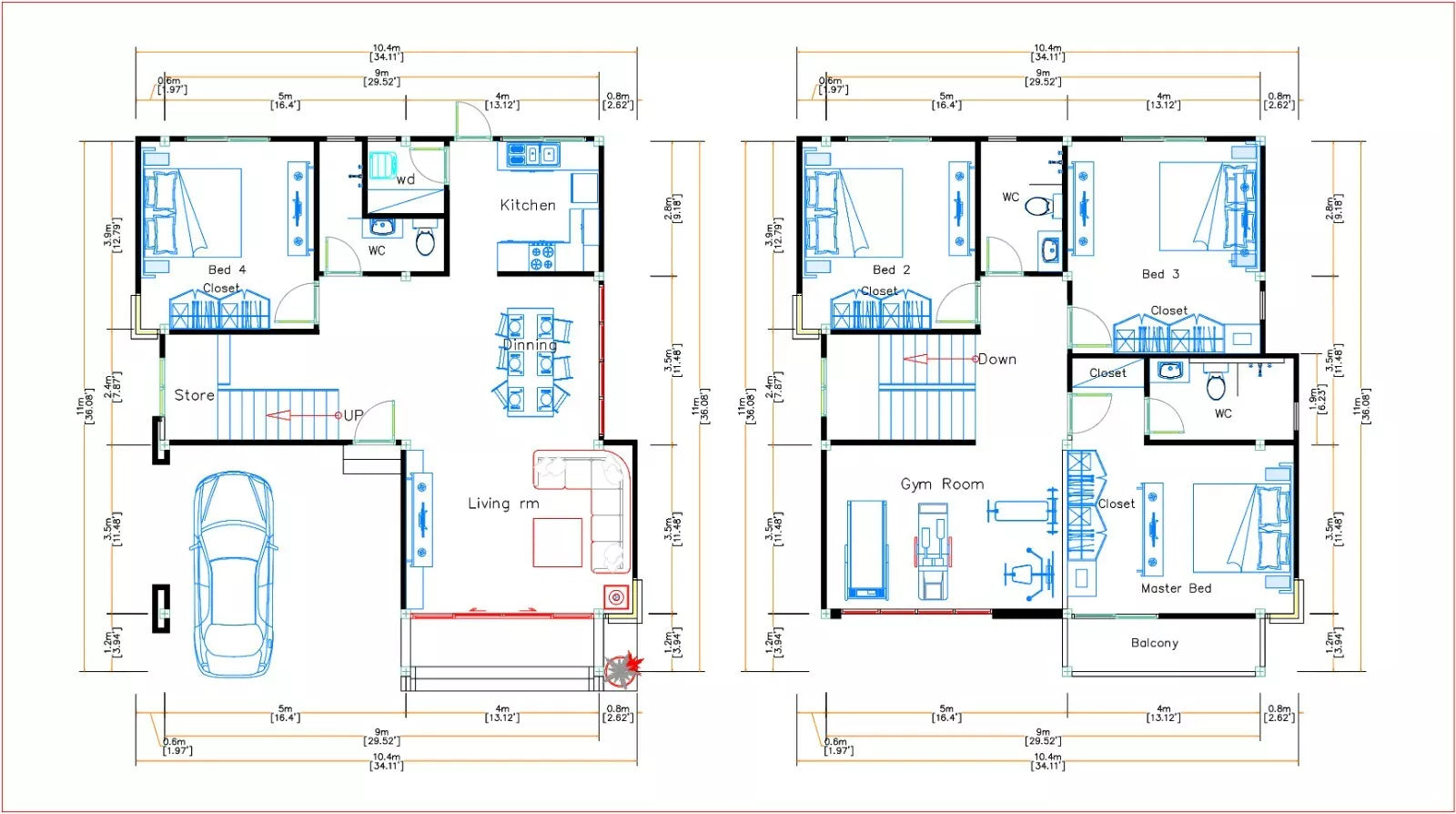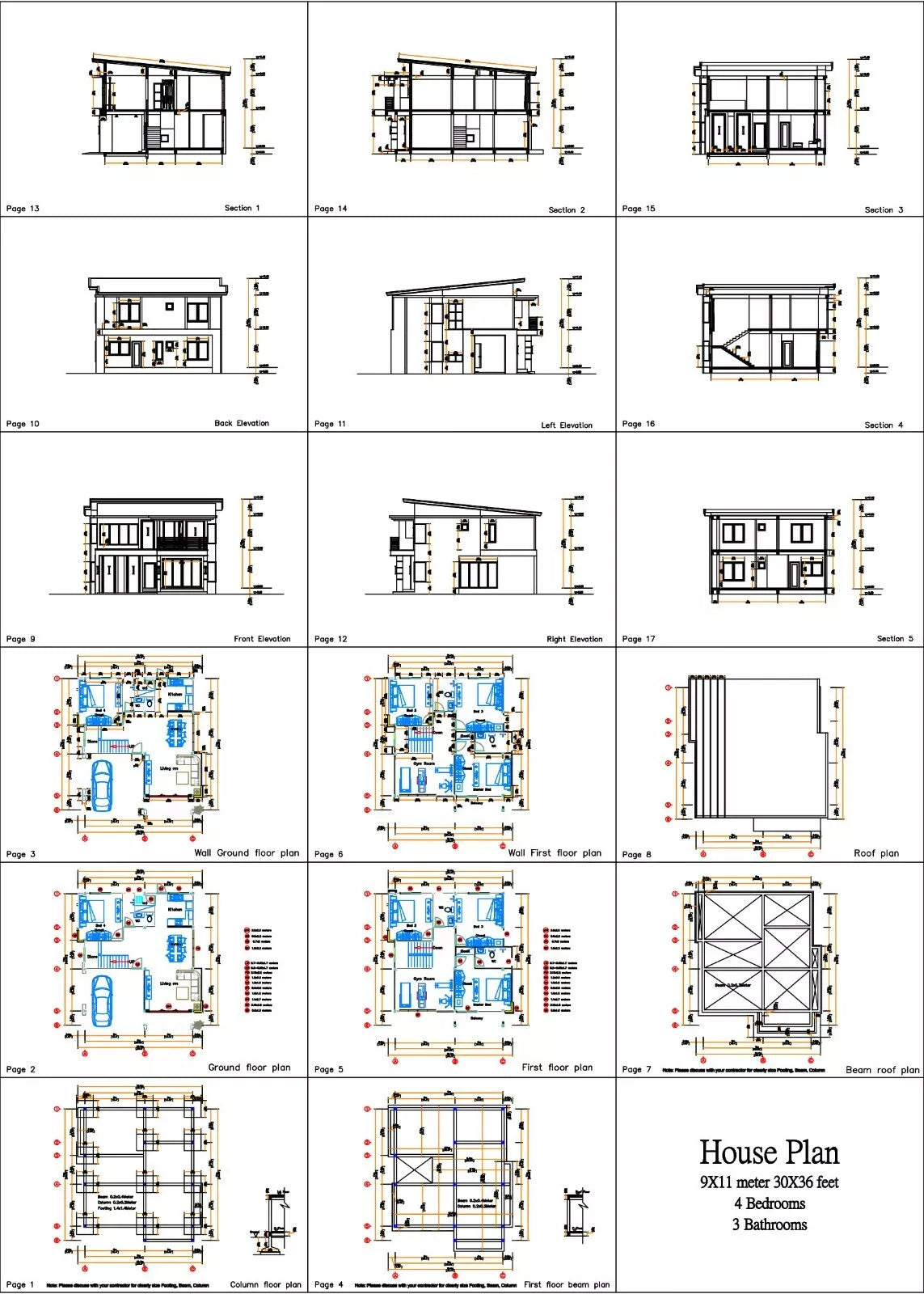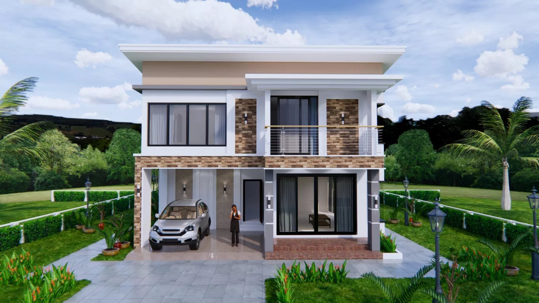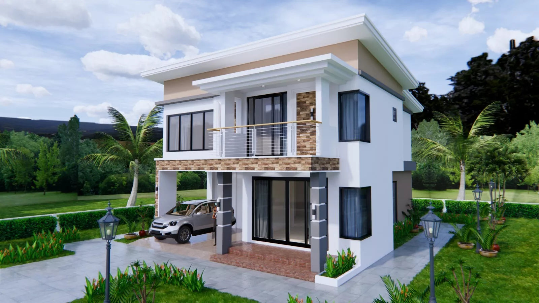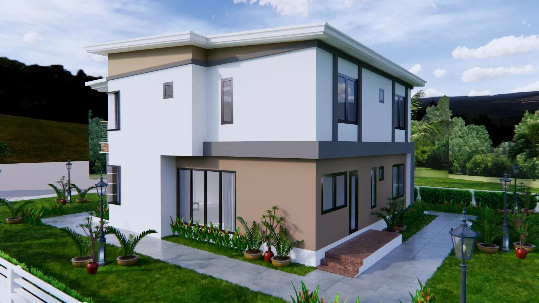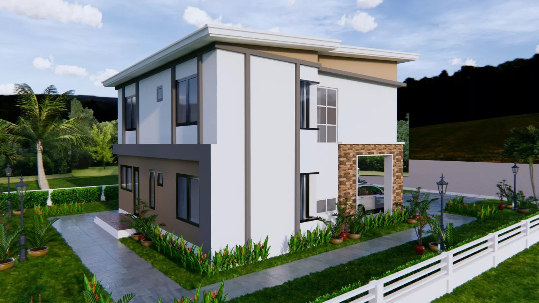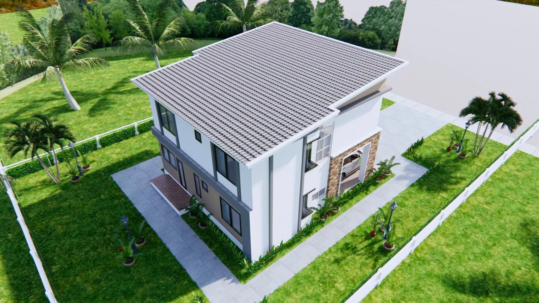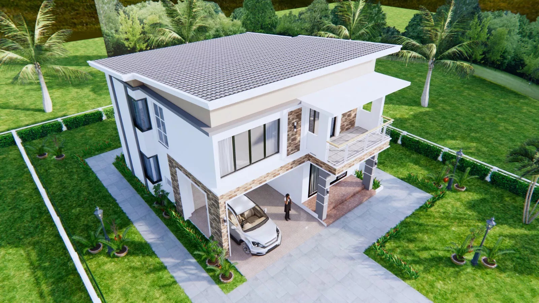House Plans 9x11 Meter 30x36 Feet 4 Bed 3 Bath Roof Covering PDF (A4 Paper)
House Plans 9x11 Meter 30x36 Feet 4 Bed 3 Bath Roof Covering PDF (A4 Paper)
Impossible de charger la disponibilité du service de retrait
Looking for modern house plans that combine style, functionality, and affordability? You've found it!
This 9x11 meter (30x36 feet) house plan is a professionally designed home layout perfect for families, builders, architects, or anyone dreaming of a modern living space. With 4 spacious bedrooms, 3 bathrooms, a gym, and more , this plan is the ultimate solution to create your dream home – and it's now available in a high-quality PDF format for instant download !
🔥 LIMITED TIME OFFER – INCLUDES BONUS CAD FILES FOR FREE!
With every purchase of this house plan, you'll receive:
-
AutoCAD (DWG) files
-
SketchUp (SKP) file
-
3D views from all sides
These bonus files are perfect for customization, 3D modeling, or handing off to your architect or contractor.
🏠 HOUSE FEATURES: FUNCTIONALITY MEETS ELEGANCE
-
Total area : 9x11 meters (30x36 feet)
-
4 bedrooms – Ideal for families or guests
-
3 modern bathrooms
-
Open-concept living & dining area
-
Fully equipped kitchen
-
Laundry room
-
Storage room
-
Home gym – Great for fitness lovers
-
Contemporary shed roof design – Sleek and efficient
All layouts are optimized to print on A4 paper , double-sized for easier reading and scaling.
📐 WHAT YOU GET IN THE PACKAGE (INSTANT DOWNLOAD):
✔ Printable PDF floor plan (A4 format)
✔ AutoCAD DWG files
✔ SketchUp SKP file
✔ Floor plan with precise measurements
✔ 4 side elevation drawings
✔ Door and window dimensions
✔ Foundation and footing plans
✔ Roof framing plan
✔ 5 detailed cross-sections
✔ Wall construction details
✔ Full 3D exterior views from every angle
💡 WHY THIS PLAN IS PERFECT FOR YOU:
-
You can print it as many times as needed – ideal for planning, permits, and sharing
-
Perfect for DIY home builders , contractors, and design enthusiasts
-
Customize it using the included CAD & 3D files
-
Save thousands on architectural services while still having a professional, detailed blueprint
-
Makes a thoughtful gift for new homeowners or couples planning their dream home
🌎 READY FOR GLOBAL USE
No matter where you are in the world, this digital house plan is ready for you. All files are delivered instantly after purchase – no shipping, no waiting!
✅ WHY BUY FROM US?
We're dedicated to delivering top-quality architectural drawings that help you build smart, live better, and express your personal style. Our plans are crafted by experienced designers and optimized for both function and aesthetics .
Don't settle for generic layouts. This is a modern, space-efficient house plan built with real living in mind.
🎁 BONUS
You get the editable DWG and SKP files absolutely free with your PDF plan – a value you won't find in most listings!
🛠️ Build Smarter, Live Better – Start Today
Your dream home starts here. With this plan, you have everything you need to take the first step – whether you're building soon or just collecting ideas for the future.
Add to your cart now and start planning the perfect home today!
📩 Instant Download
No physical item will be shipped. All files will be available immediately after payment.
✅ Technical Specifications:
-
Paper Size: A4 (double layout)
-
File Formats: PDF, DWG, SKP
-
Language: English
-
Units: Metric (meters and cm) with imperial references (feet/inches) where possible
-
Total Floor Area: approx. 99 m² / 1065 ft²
Share




























